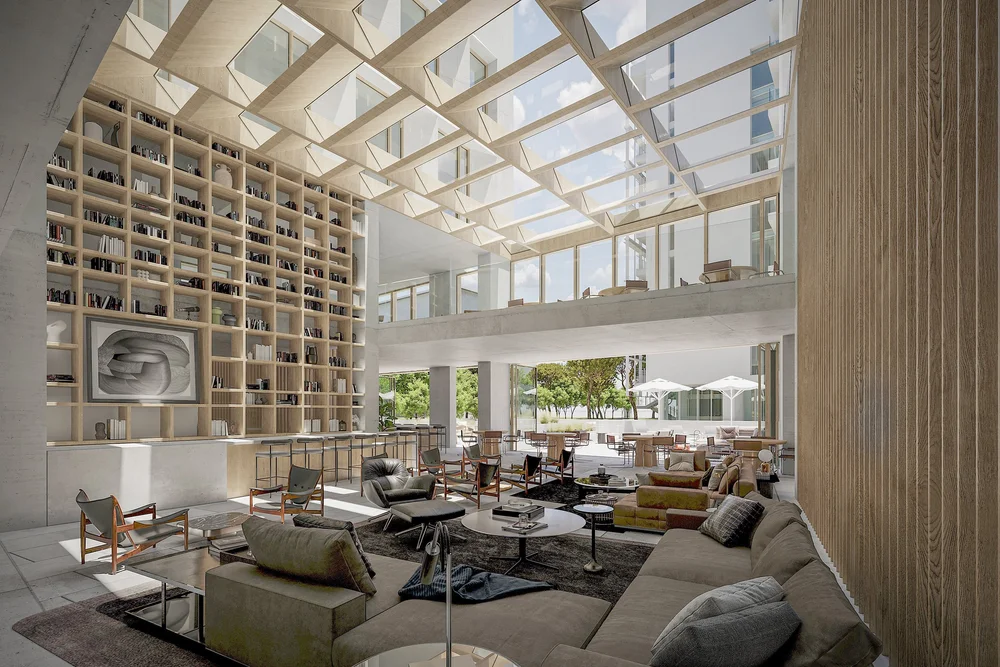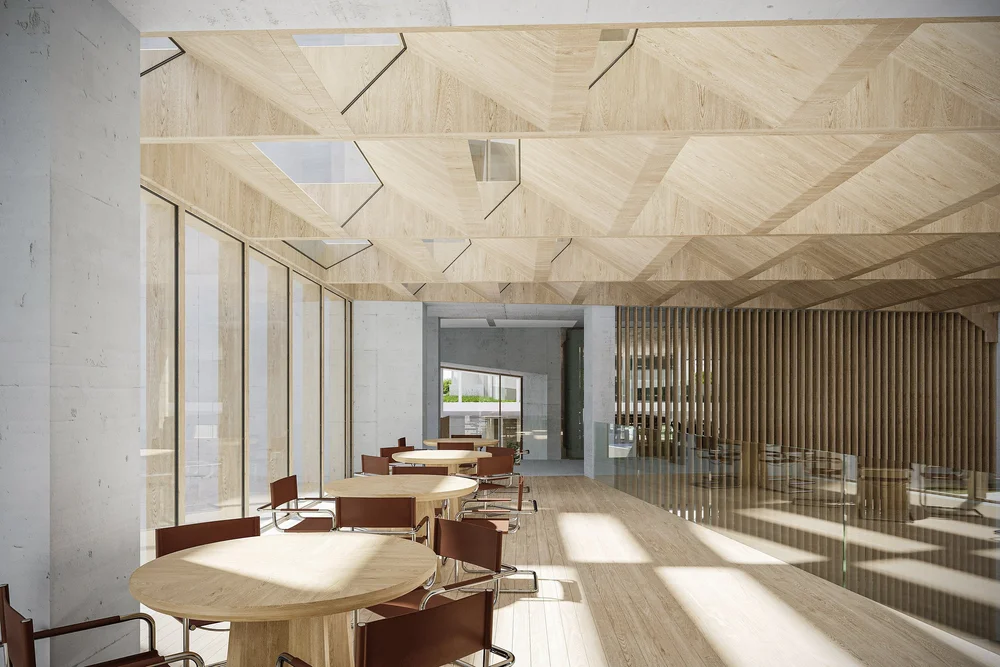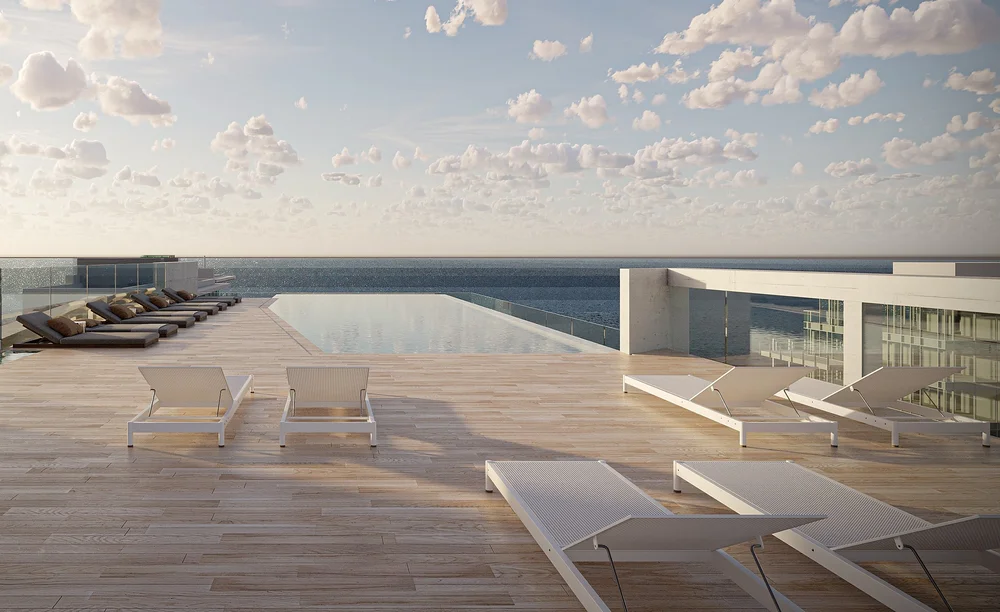JLDD Hotel
Complementing the adjacent ‘Sky Villa’ the JLDD Hotel is a hospitality destination developed to align Jesolo’s coastal setting with the urban framework of the JLDD Masterplan.
Its design emphasizes spatial layering, optimized natural lighting, and the integration of communal and private spaces to create a seamless and refined experience for guests.
The Hotel, rising 11 floors, is divided to balance functionality with a sense of openness and flow:
Ground and First Floors (Lobby, Restaurant, and Skylight Structure) are dedicated to the lobby, restaurant, and kitchen, with a special addition of a skylit lobby area.
Guest Accommodation (Floors 2–8) house 105 guest rooms, each carefully planned to provide privacy and comfort. Rooms are arranged to ensure an optimal layout within the building’s form, offering guests a serene and high-quality interior environment.
Integrated Amenity Floor (Floor 9) combines additional guest units with amenities, including a bar, wellness area, sauna, and gym.
Rooftop Level features an infinity-edge swimming pool and a secondary bar area, forming a distinctive open-air space. This elevated pool offers guests an opportunity to experience the scenic beauty of Jesolo and the Mediterranean from above.
Jesolo Lido Design District
2024 - Present
RIV Group
Residential IBZ Srl (Structure/MEP) Antonello&Associati (Code) Bianchi Rossi (Lighting) CZ Studio (Landscape)
Location
Timeframe
Client
Program Consultants







