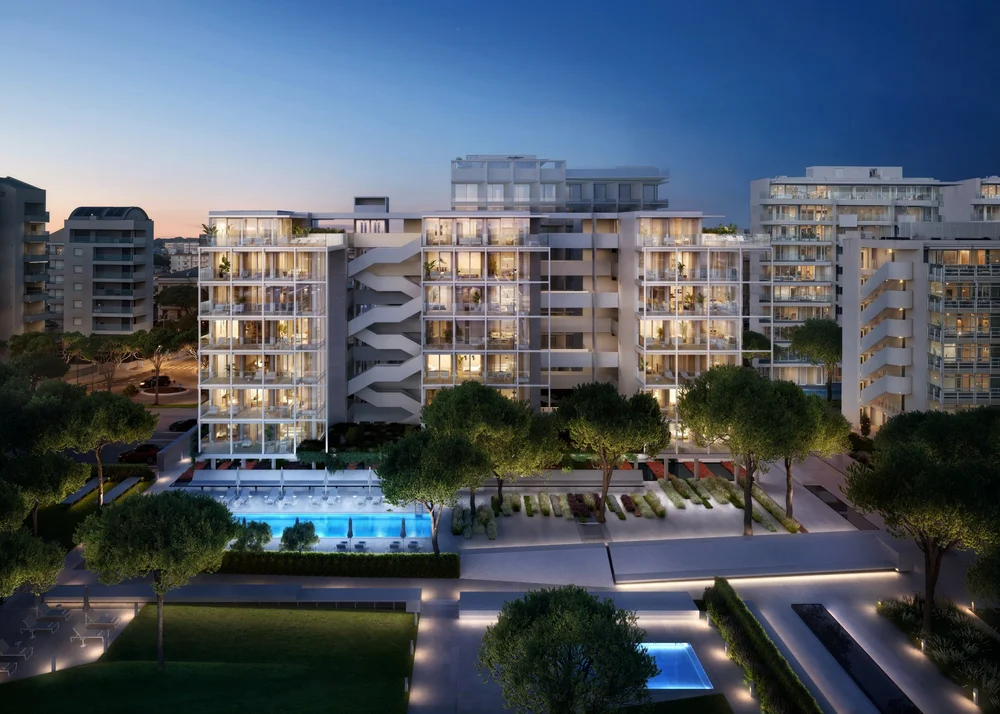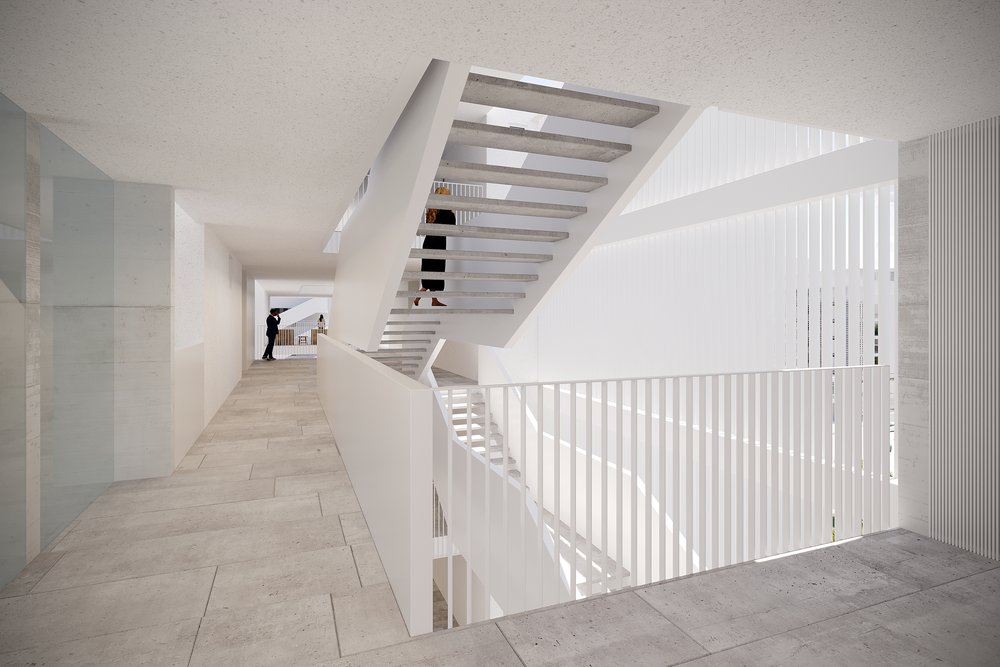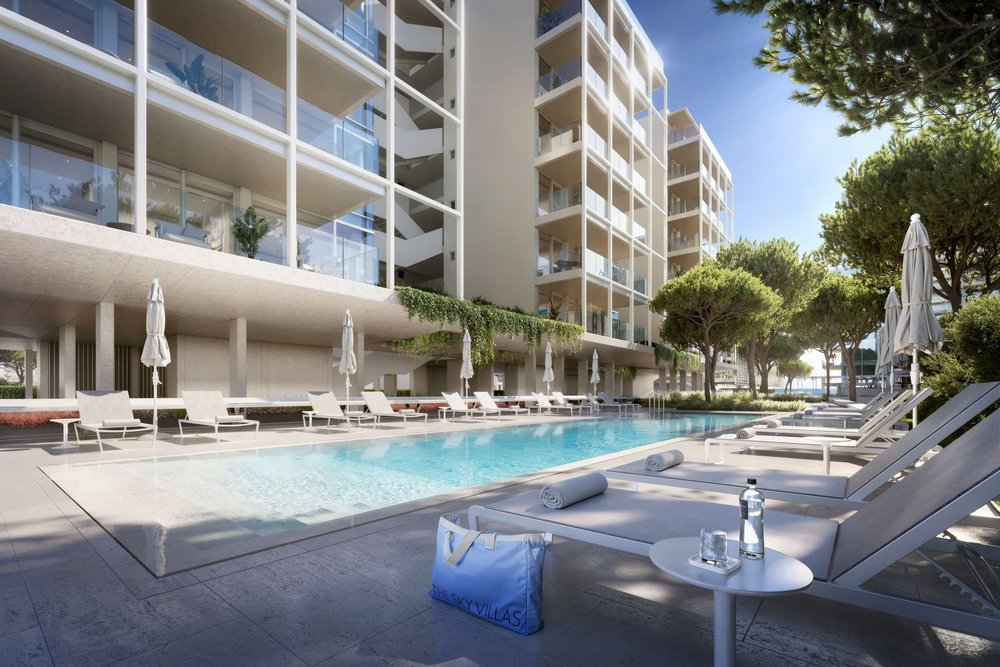JLDD Sky Villas
‘The Sky Villas’, a 40-unit residential building, continues the masterplan development of the Jesolo Lido Design District. It is conceived as a continuation of existing typologies while exploring new relationships between the private residential units and their immediate context.
The Sky Villas are configured as a cluster of individual residential units arranged along a central circulation spine, an open and inviting street-type corridor with unobstructed vistas and gardens in the form of horizontal and vertical landscaping. It interprets the utopian concept of ‘Villas in the Sky’, an idea illustrated in the early 20th century with the headline “All the comforts of the country with none of its disadvantages”.
All residential units and the corridors are oriented towards the beachfront and the Mediterranean beyond. The efficient residential units open onto generous outdoor living spaces in the form of balconies and deep terraces from which to enjoy not only the beautiful surroundings but the movement of light and sun.
A continuous canopy elevates the private villas above from the ground floor below, an open and porous public loggia and lobbies. This loggia acts as the gateway for the entire Jesolo Lido Design District from the East while simultaneously providing an outdoor lobby for the future hotel beyond.
Jesolo Lido Design District
2024 - Present
RIV Group
Residential IBZ Srl (Structure/MEP) Antonello&Associati (Code) Bianchi Rossi (Lighting) CZ Studio (Landscape) Studio Odey (Renderings)
Location
Timeframe
Client
Program Consultants








