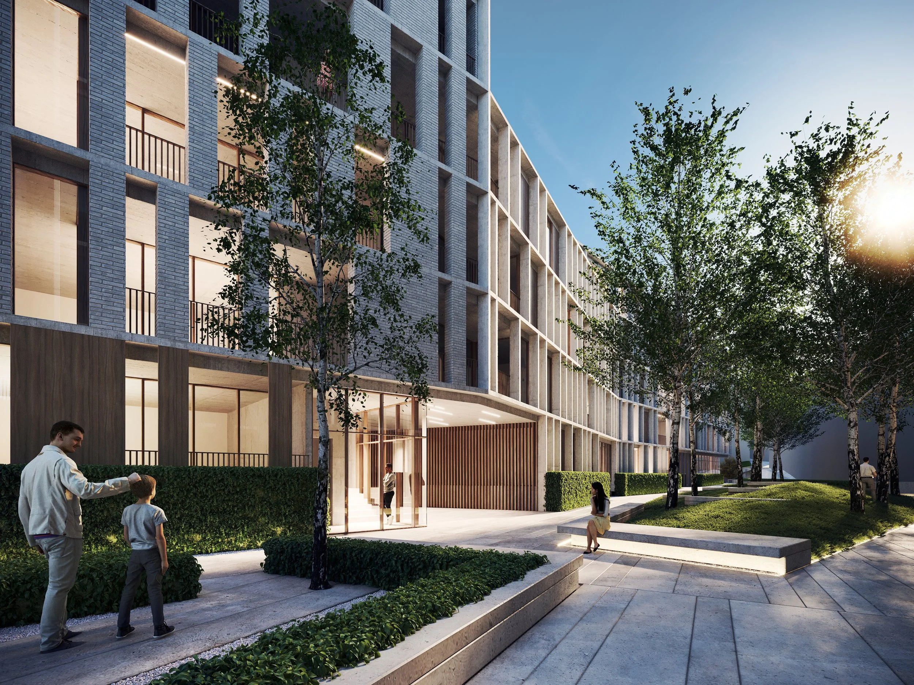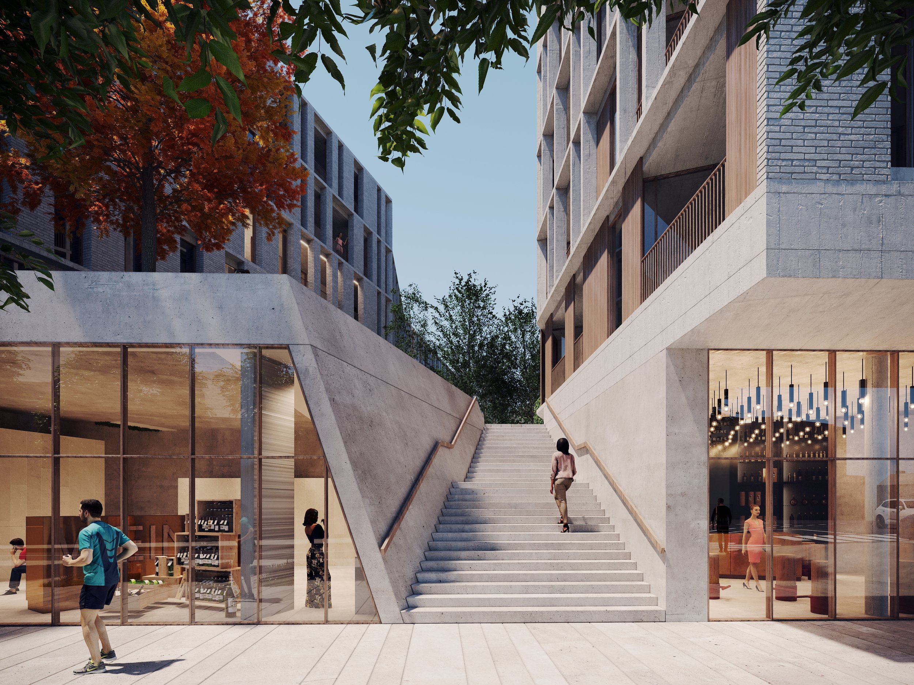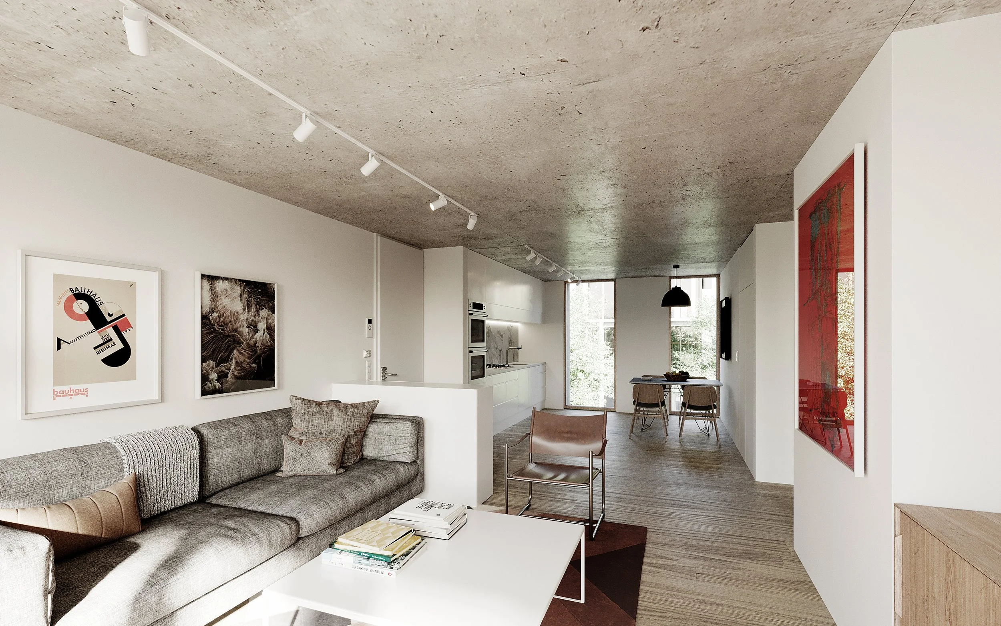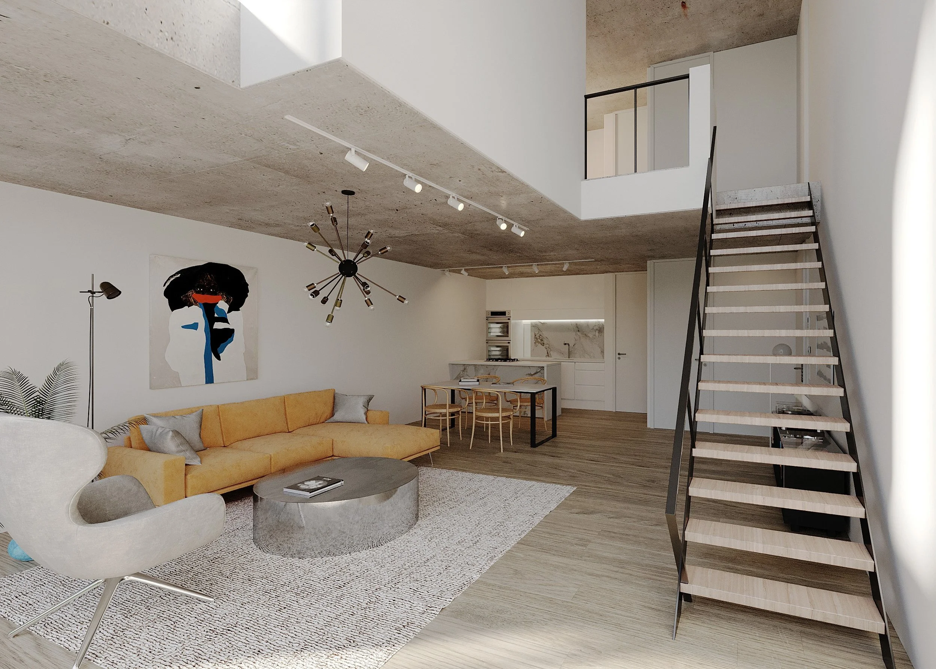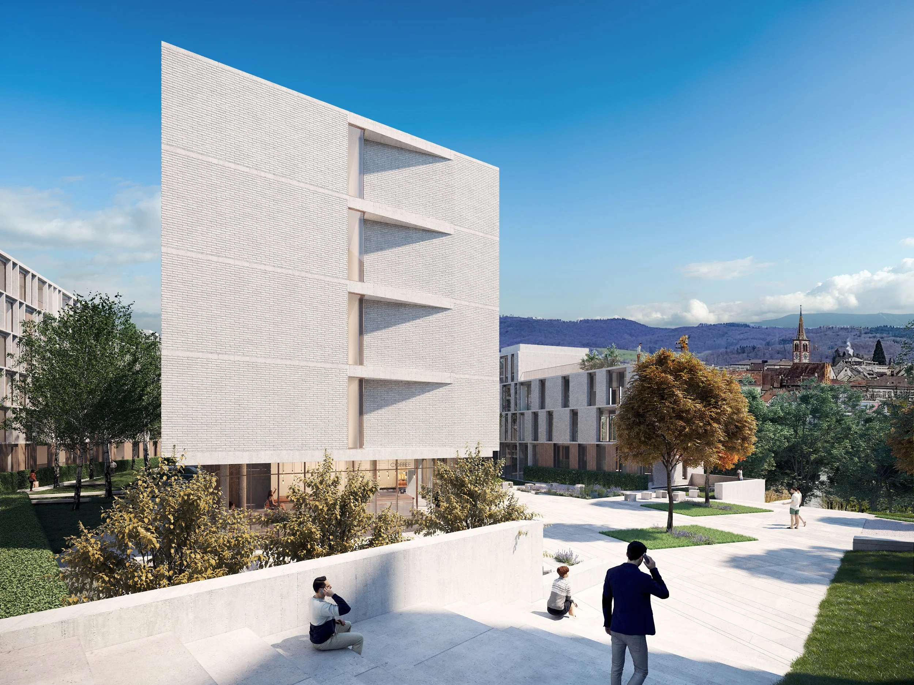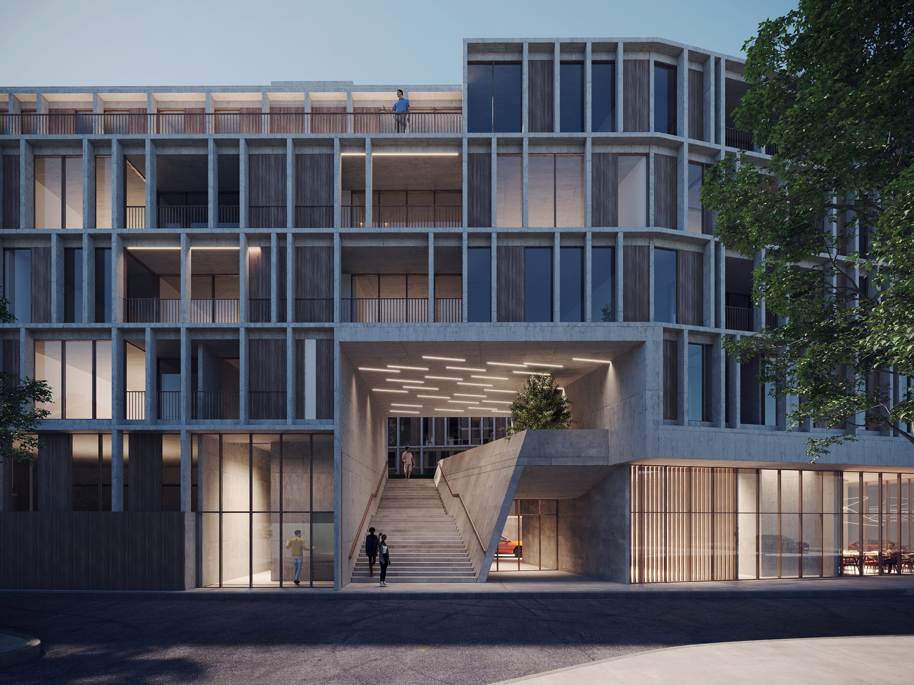Liestal Housing
The project borrows from its context in two key ways. First, it emphasizes the urban conditions underlying both the old town’s historic foundations, propped on a plinth and secured within a distinct outline, still readable today. Second, it also mimics the nearby infrastructure of the trains station’s platform which creates a hard edge to the south. Utilizing a similar language of creating a datum from which architecture emerges, this project elevates the residential domain to separate the city fabric from the area where the housing is situated.
A series of undulating ribbons of building and open green spaces define the project and respond to the irregular character of its context. The ‘plinth’ containing both residential and public parking play off the plinth of the historic town. A series of walkways somewhat perpendicular to the housing ribbons connect pedestrians from the nearby train station to the center of Liestal.
Liestal, Switzerland
2020
First Site Immobilien/ CreditSuisse
Multi-Unit Residential Blaser Architekten (Associate Architect) CZ Studio (Landscape)
Location
Timeframe
Client
Program Consultants



